Congress
and Convention Pavilion
With modern space, bold and movable partitions, your event fits perfectly here.
- 13,000 m² of floor space
- 8 flexible spaces
- 9000 people
PRESENTATION
The Congress and Convention Hall, which seats up to 9000 people, was inserted into an artificial lake with a depth of 60 cm and is connected to the block of Lookout Tower via covered walkway. Their plan consists of four circular arcs with very long rays, forming a bold and busy construction.
Vertically, its structure, through 15 frames modulated every 12 meters away, part of vertical pillars with a sloped face and protrudes through beams in prestressed concrete on sloping arches. The frames, due to the rounded shape of the plant, will have different dimensions and widening to the central axis of the building. Connecting the prestressed concrete frames, metal beams are designed to support coverage.
The Congress and Convention Pavilion has the following areas: On the first floor, the structure has foyer without kneeling, and its right foot total under cover, and in the ball-room, a ceiling height of seven meters, with acoustic treatment on the walls and ceiling. The space has movable partitions, and can function as a unique environment for auditorium or divided into up to 8 spaces. It also has multi-purpose room, resource room, reprographics and 3 sets for public toilets. The multipurpose rooms and support can also be segmented by movable partitions. The design was made so as to allow the spaces to be used as the convenience of each event, allowing a very wide variety of arrangements. The Congress and Convention Hall has two access ways, the first by Atrium's Lookout and the secondary by side, connected to the parking lot.
- 13000 m² of floor space
- 8 flexible spaces
- 9000 people
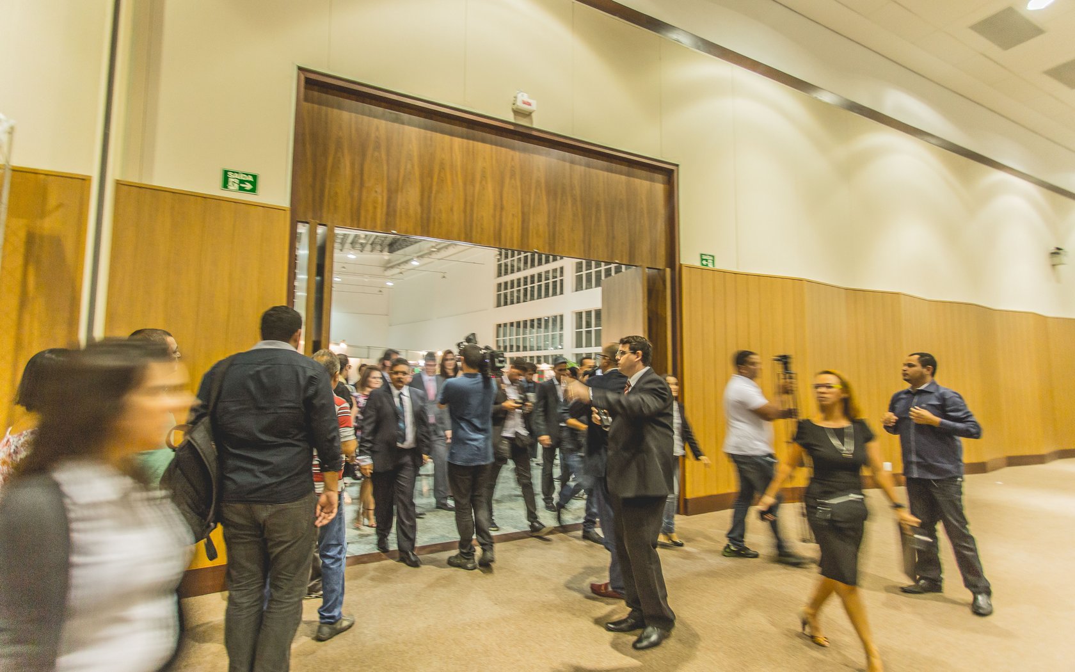


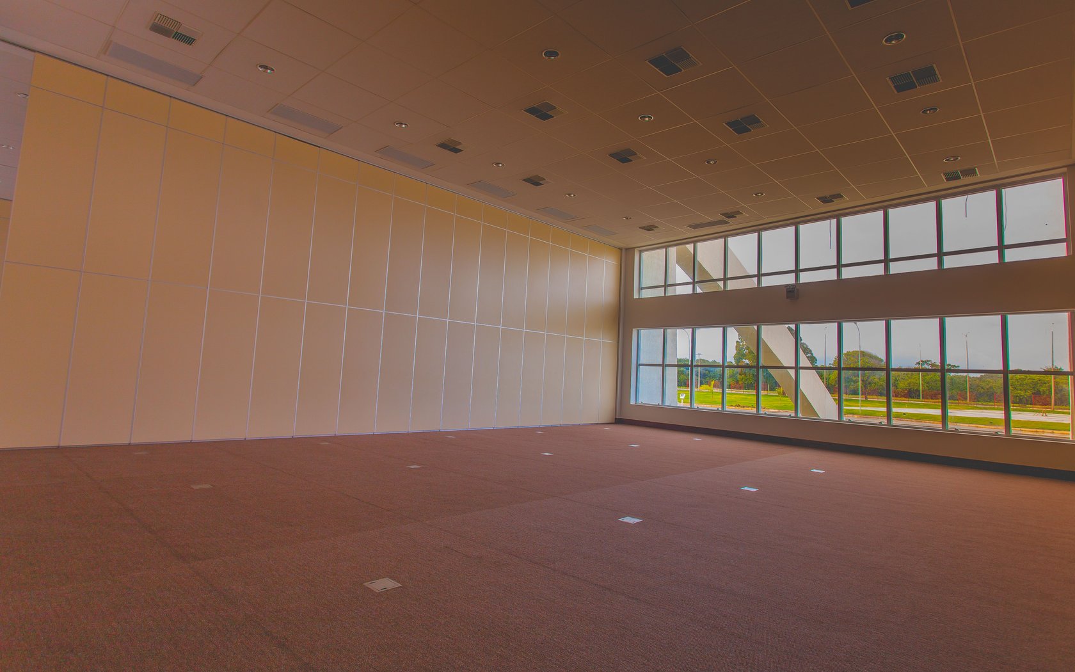
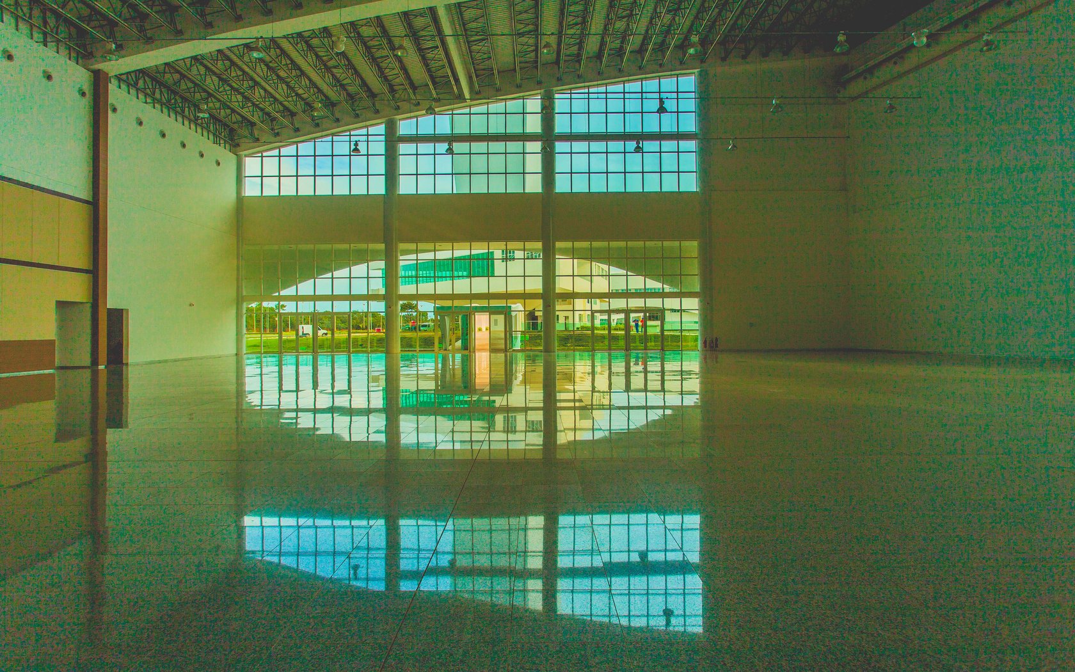
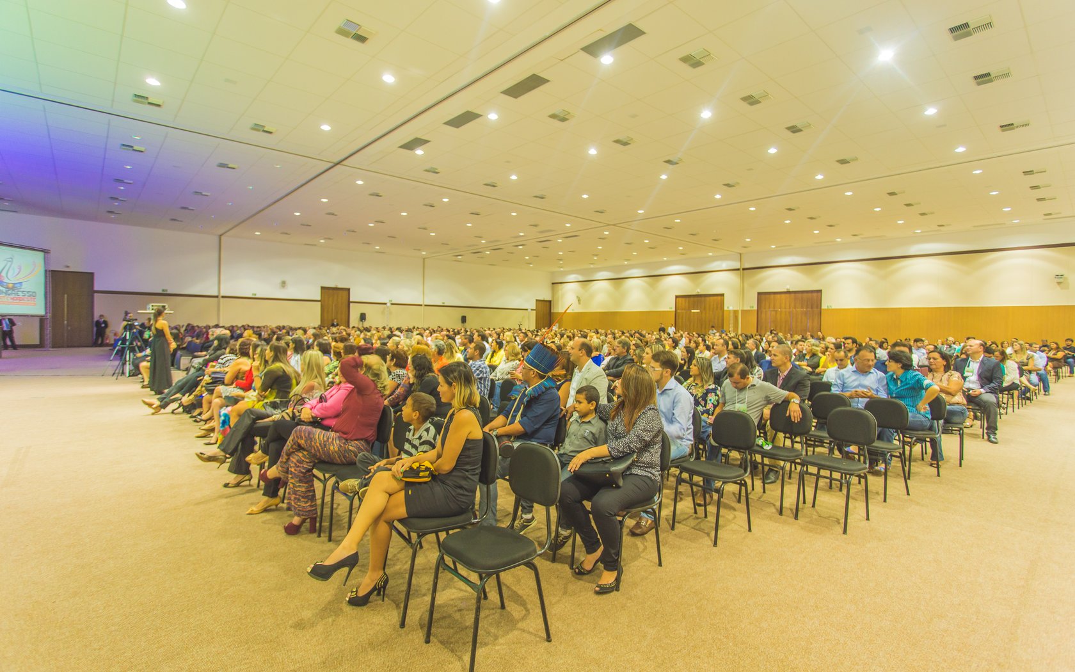
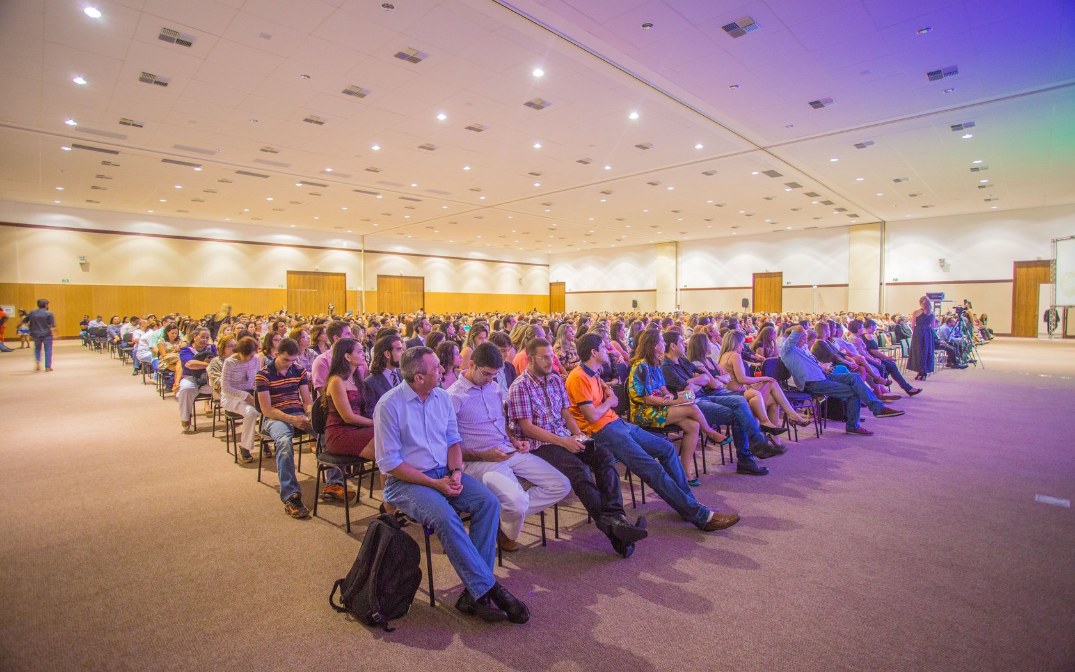
Files for download
Plantas Baixas
Faça o download das plantas baixas e tenha informações sobre a nossa estrutura.
Download